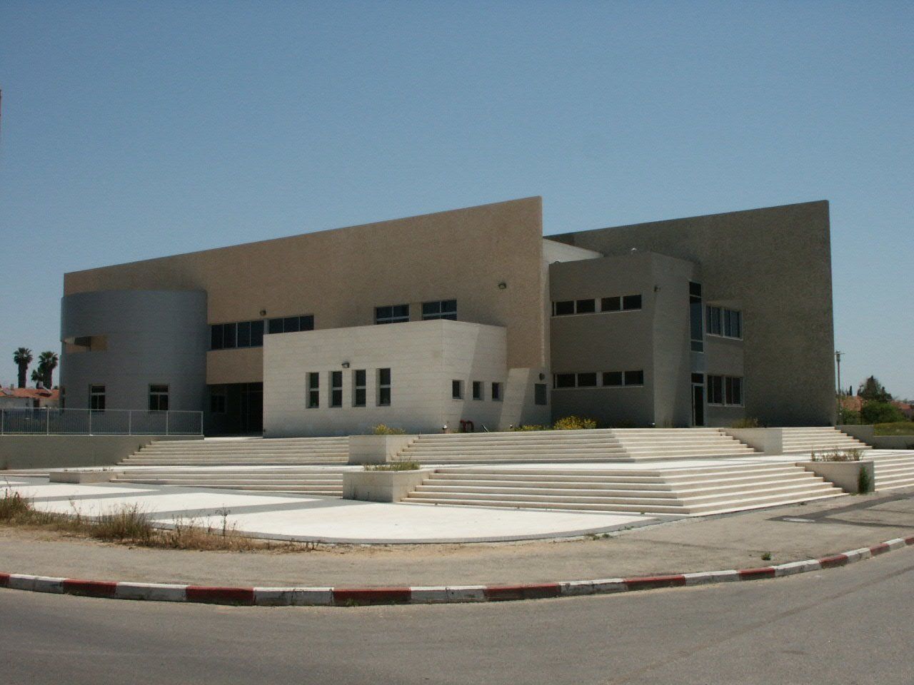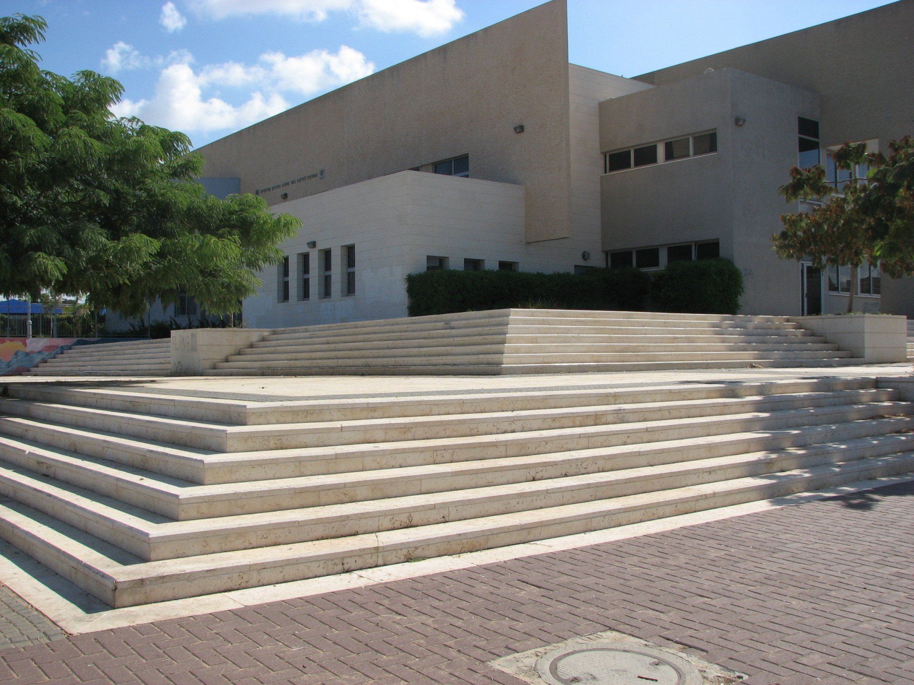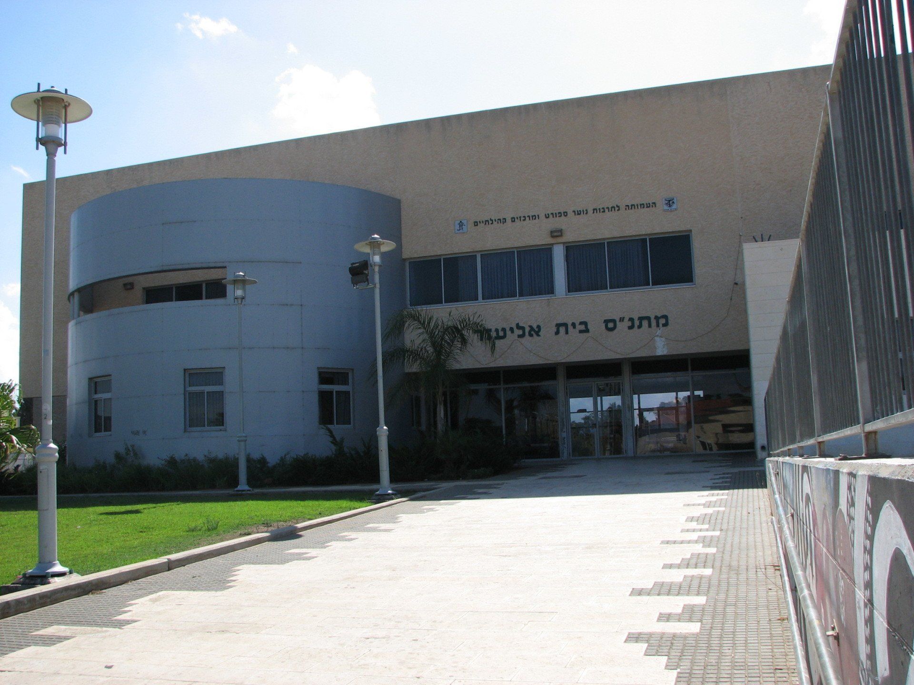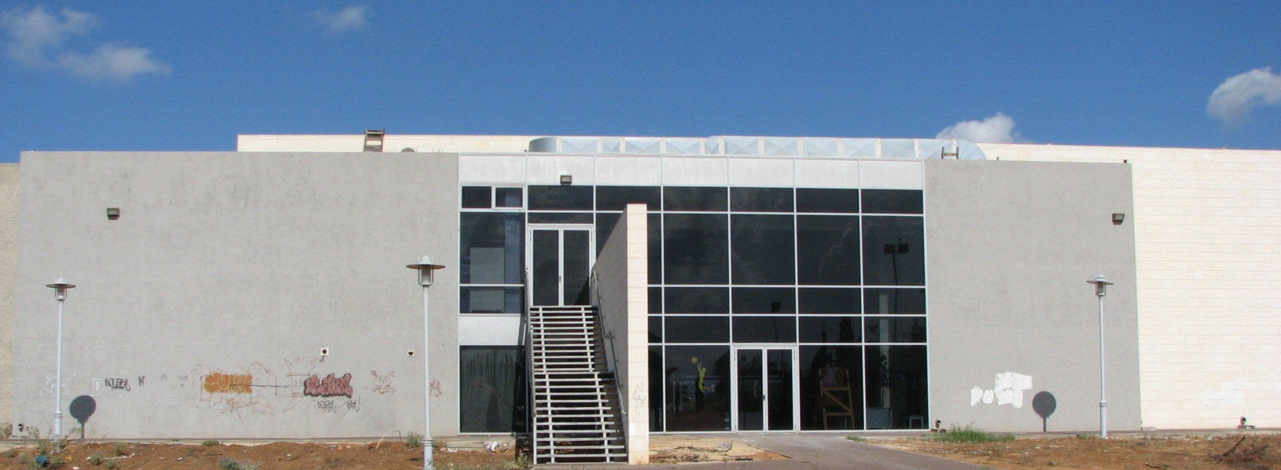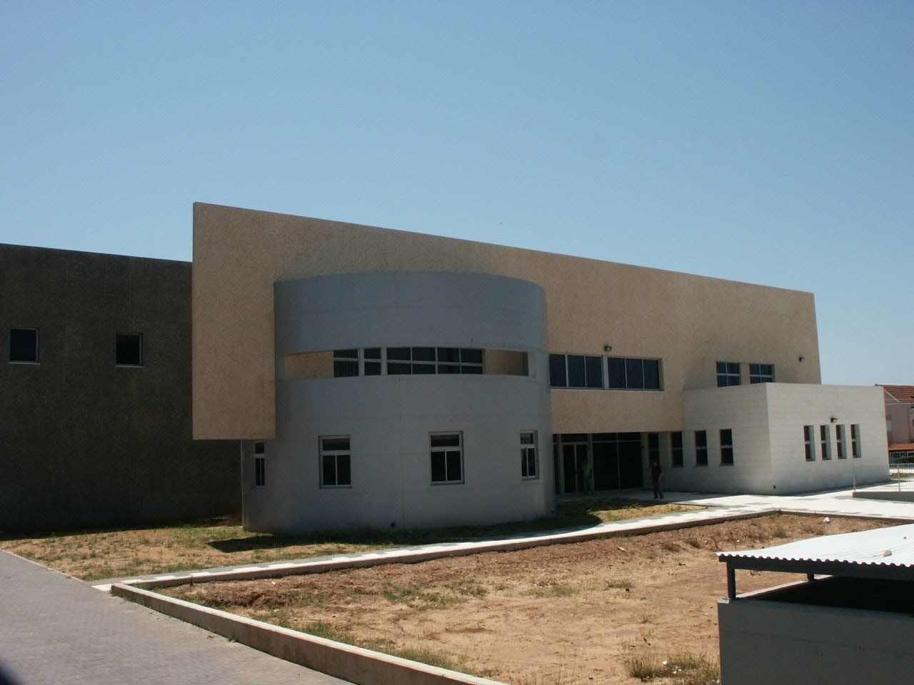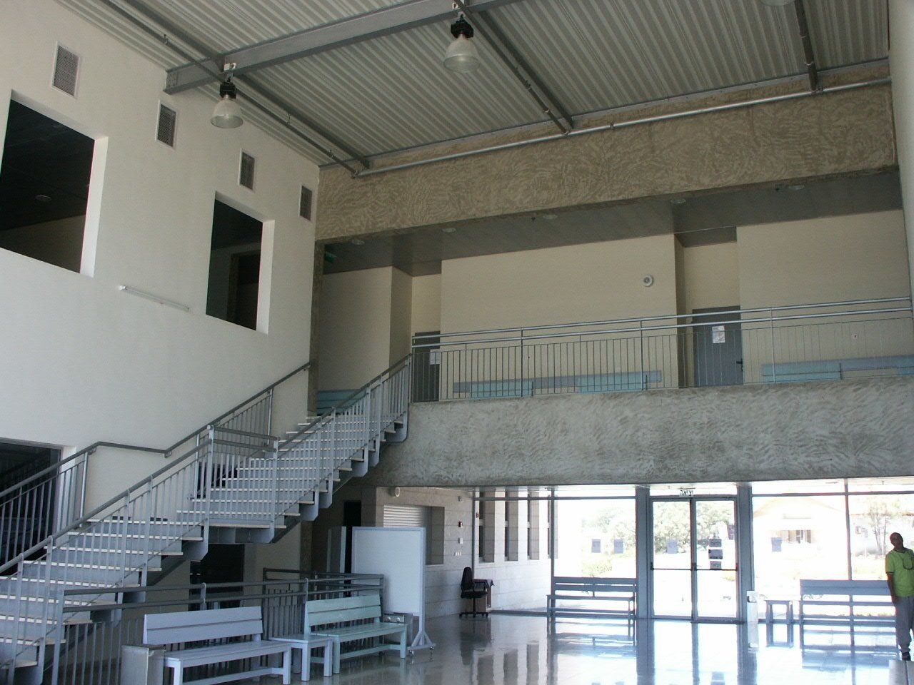Beit Eliezer Community Center - Hadera
Beit Eliezer Community Center - Hadera
Project Description:
- Contains: auditorium, cafeteria, class rooms, kinder garden, multimedia center,
dance studio, art class and music conservatorium. - Central space surrounded with two floors of activities.
- The materials choisen derive from the geographical and historical location of the building.
The choice of sandstone as the design infrastructure of the facades transmits
respect and confidents, while at the same time linking to the original stone structures
of the city Hedera. Lighter materials, such as aluminum and glass coatings,
express the connection to current architecture. - This building has an "aesthetic" and "sculptural" balance. In addition to the material
contrast mentioned, there is also a contrast of the geometric structures.
Two walls "cut" their way through the lower and rounded masses, and another wall,
perpendicular to them, penetrates into the main entrance. A third equilibrium found
in the design of the structure is present in shades and textures: the contrast between
the "heat" of beige shades in the stone walls versus the "coolness" of the shades
in the "cut" walls and the aluminum coatings, creates sculptural interest outside and inside.
Additional Details:
- Client: Hedera Municipality
- Project cost: 10 million N.I.S.
- Services provided: Planning & Execution Management and Supervision.
- Status: Ended.



