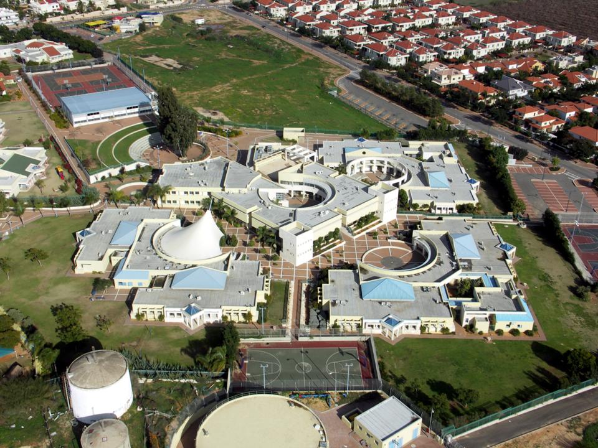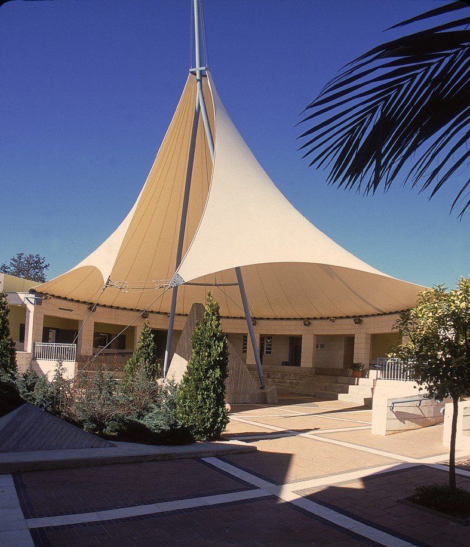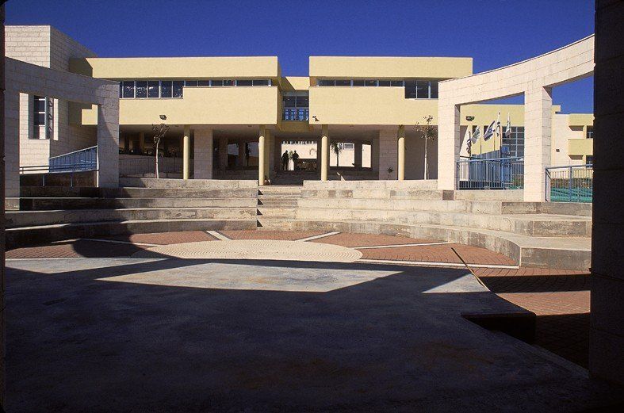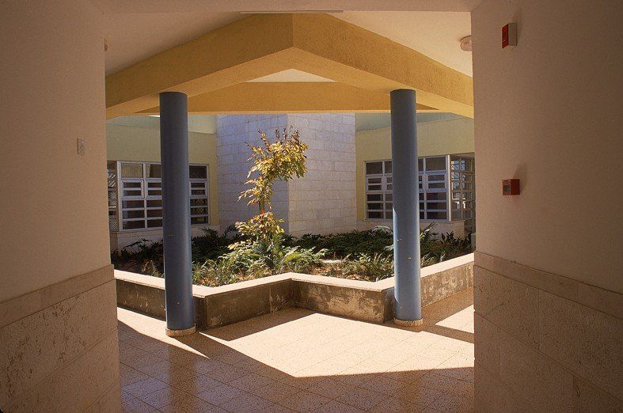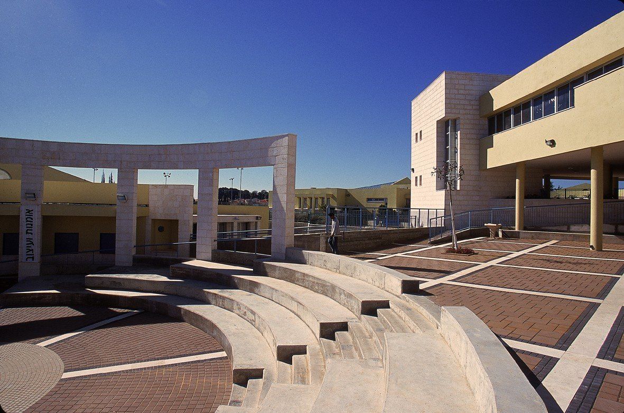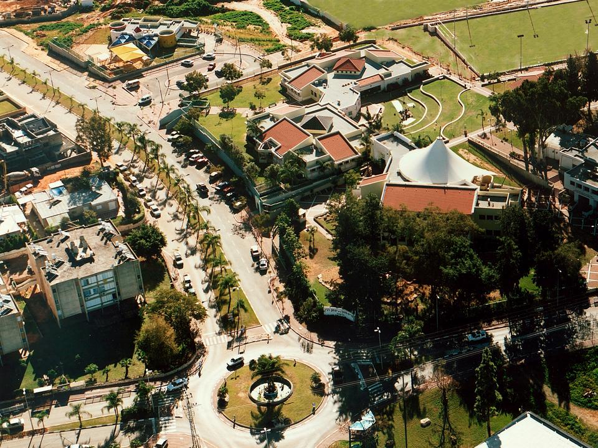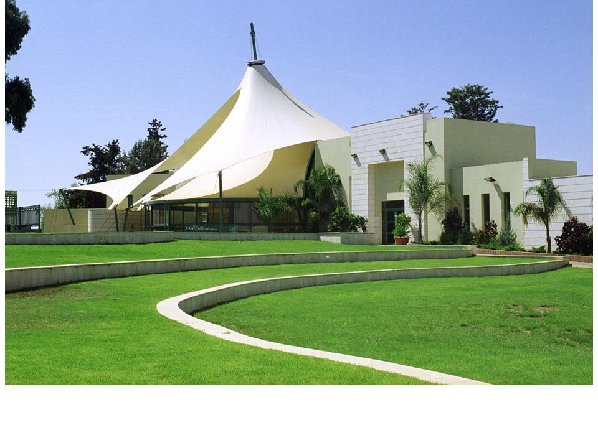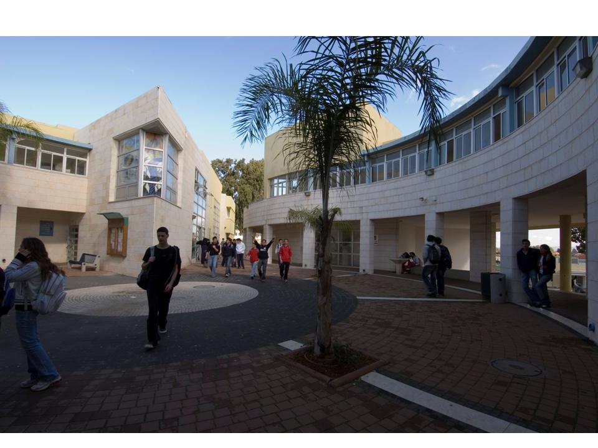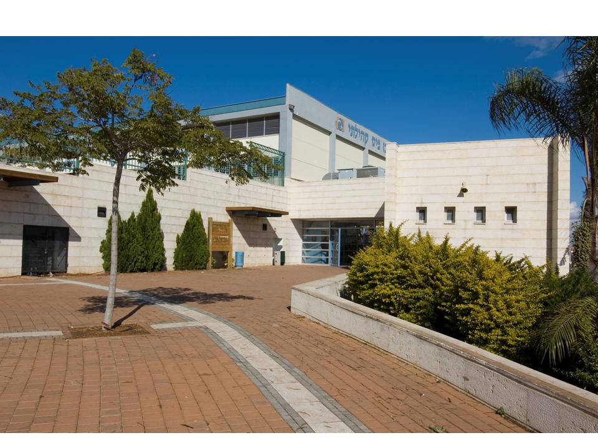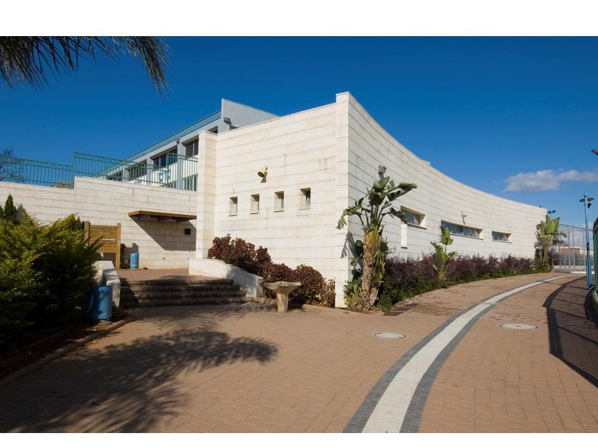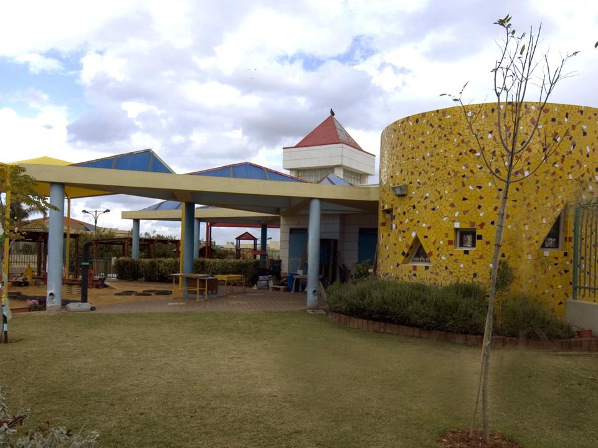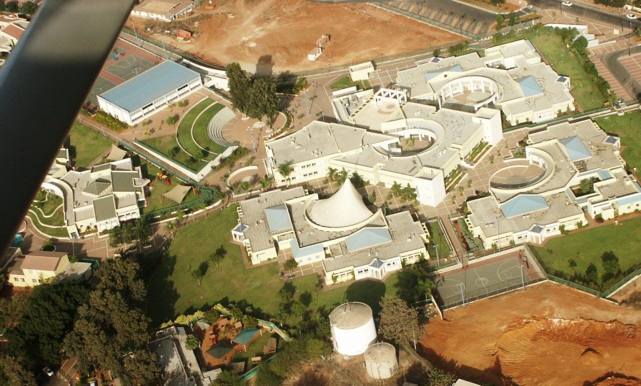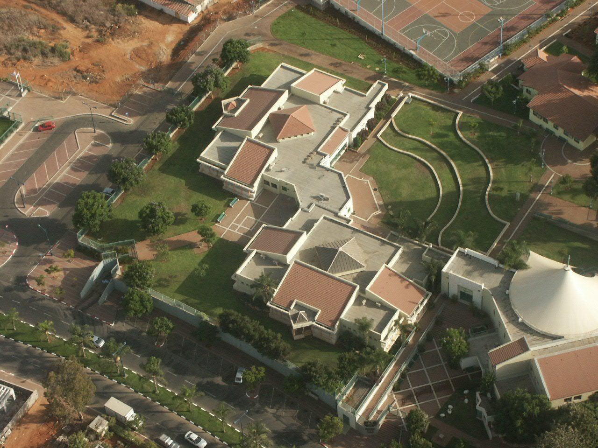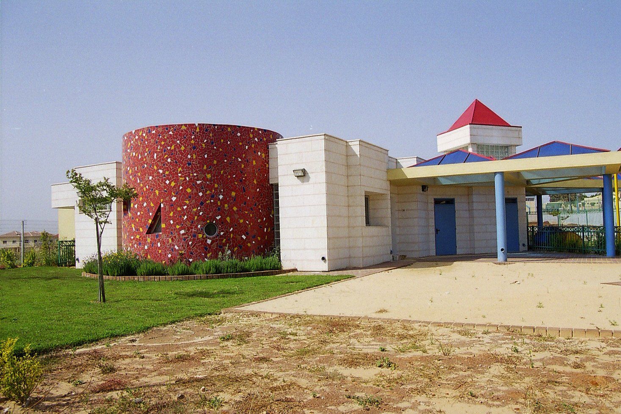Rabin Educational Center Tel Mond
Educational Buildings - Rabin Educational Center Tel Mond
Project Description:
- High School - 36 mother classes.
- Middle School - 15 mother classes.
- Two elementary schools. Include 36 mother classes together.
- A cluster of 6 kindergartens.
- Laboratory buildings, sciences, arts, administration, library,
communication center, psychological service center. - Sports hall.
- Soccer Stadium and Athletics.
- Auditorium - 250 seats and dance/ballet hall.
- An outdoor amphitheater with 2,000 seats.
- The design is unique. High finish level.
- The area covers about 100 Dunam.
- Built area of 20,000 square meters.
Additional details:
- Client: M.M. Tel Mond.
- Project cost: 150 Milion NIS.
- Services Provided: Planning and Execution Management & Supervision.
- Status: Ended.



